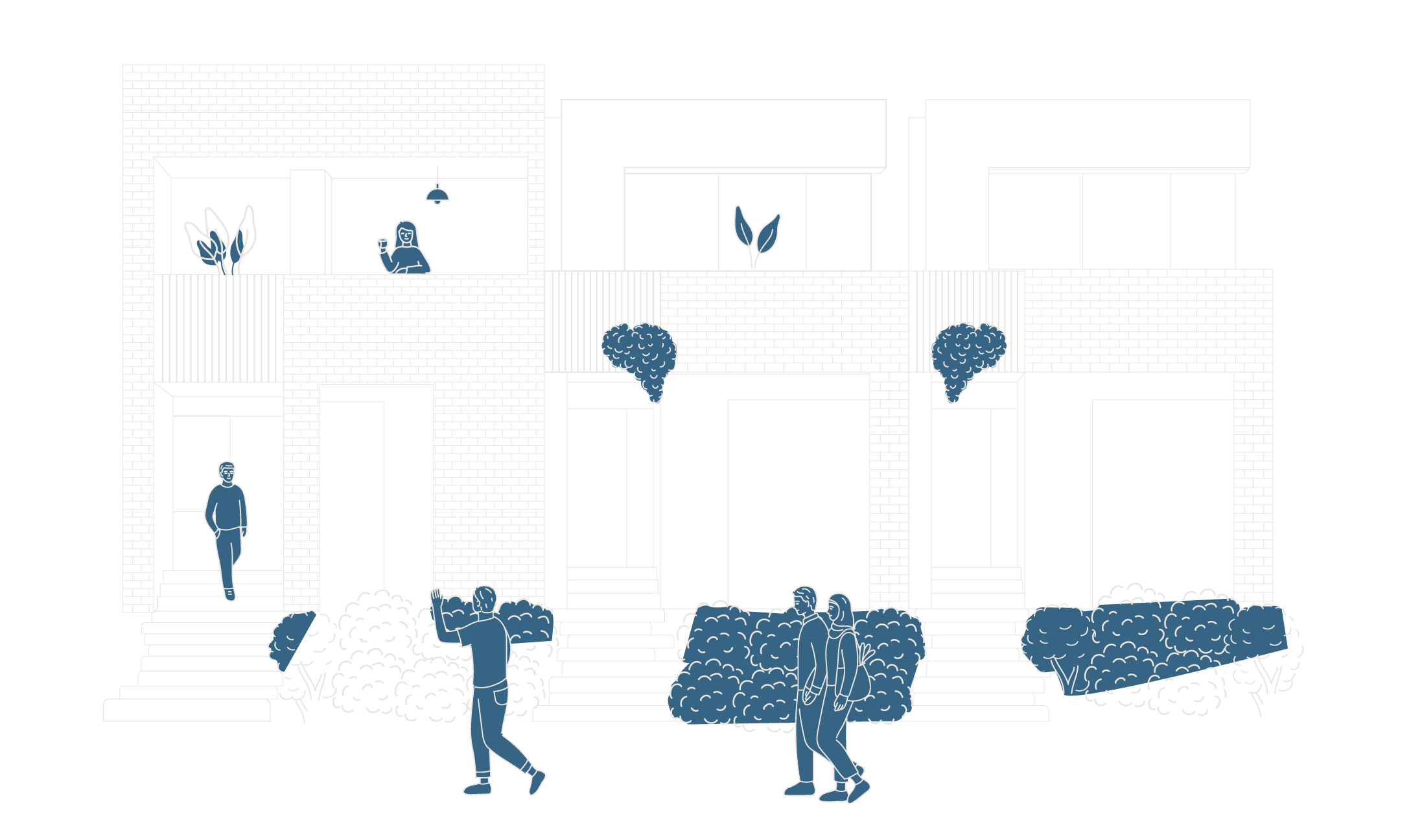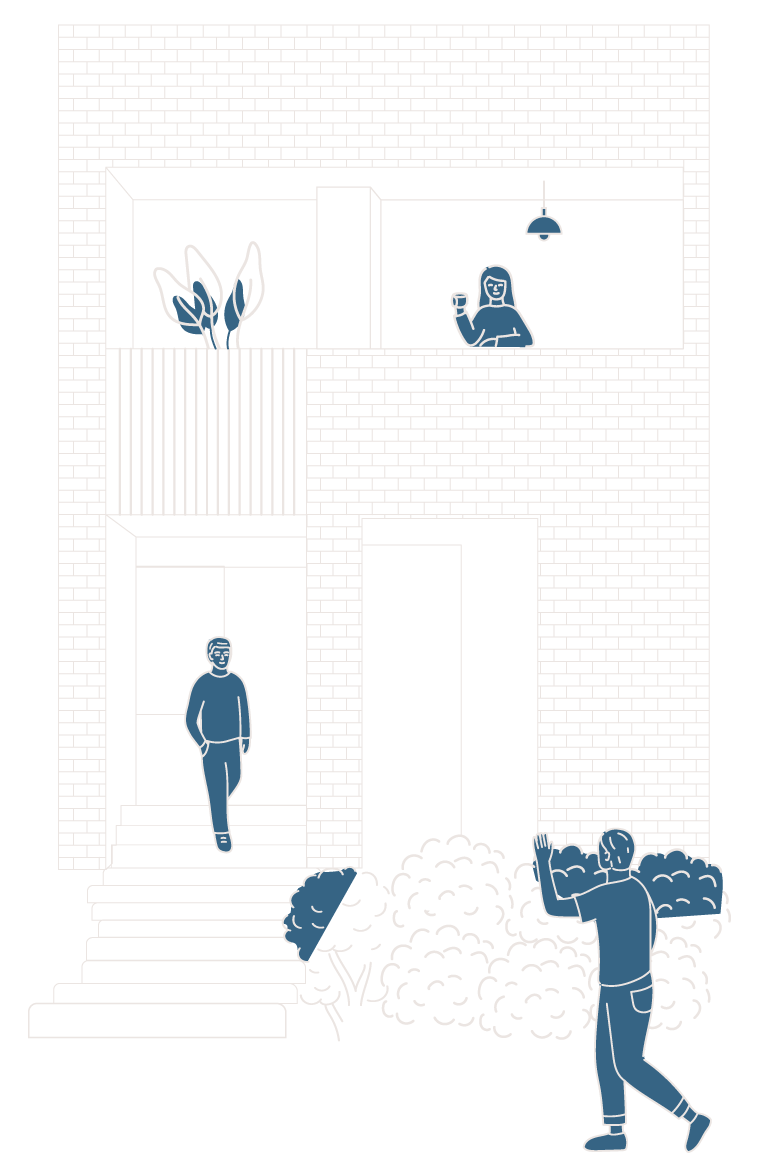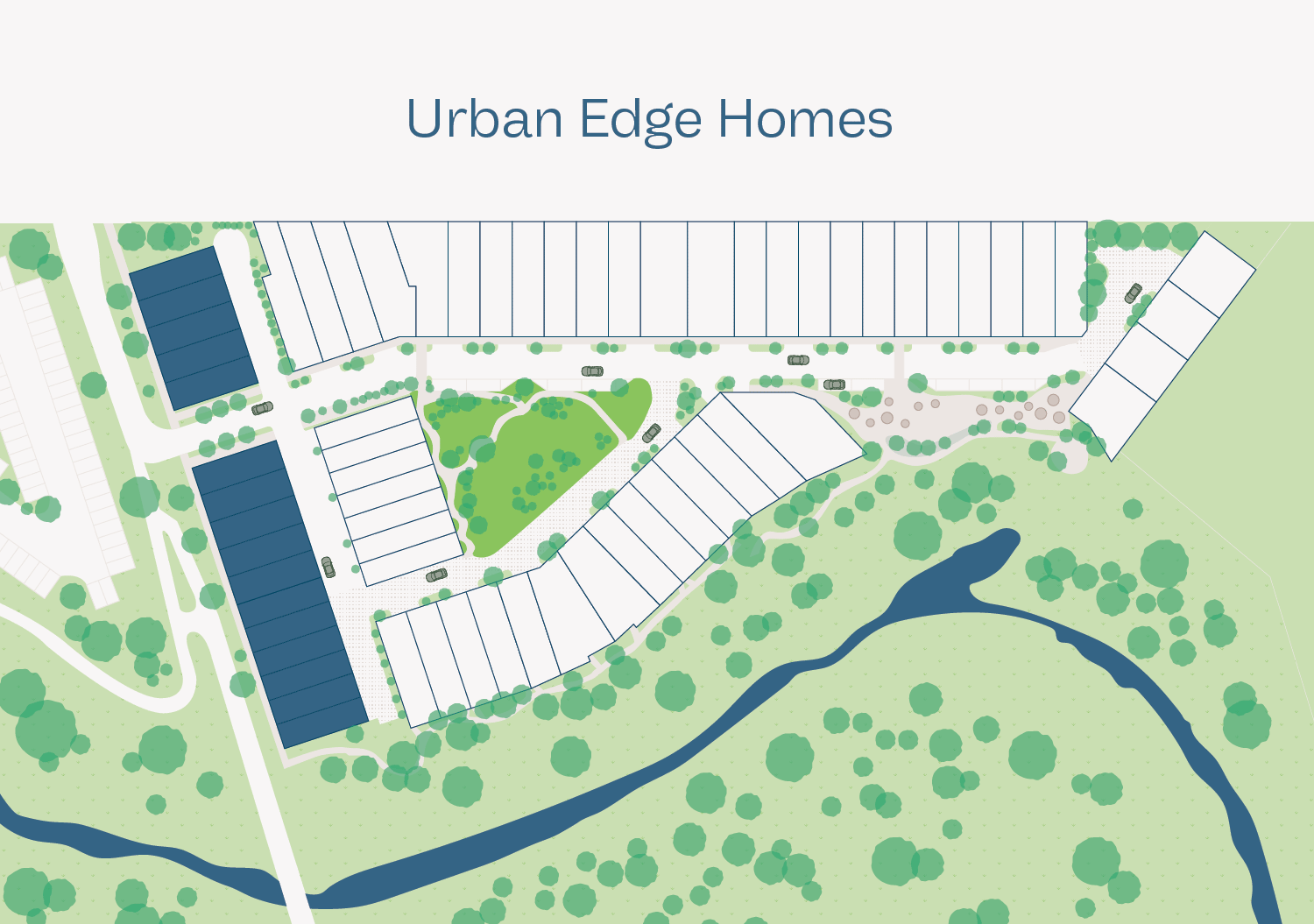

Preston Place comprises five collections of family homes that form a neighbourhood around the central, shared ‘Backyard Park’. Each home is anchored within its natural creekside environment, taking advantage of green outlooks and connection to nature at every opportunity.

— Toby Lauchlan, ClarkeHopkinsClarke


Fronting Wood Street, the Urban Edge precinct is the face of Preston Place, with an appealing street character that sets the tone of a welcoming community at one with its surrounds. Featuring a desirable north south orientation, the Urban Edge homes are available in either a 4 bedroom, 3 level configuration or a 2 bedroom, 2 level configuration.
North-south orientation
Landscaped street interface
Direct Street Frontage
Ground level guest room

The Creek Edge precinct runs along the site’s eastern boundary, following the arc of Darebin Creek. It presents a contemporary architectural form with access via a quiet shared pedestrian mews. Each three-bedroom, two-level home has been designed specifically for families with a second living area to provide flexibility. Enjoy a unique natural aspect with the perfect sized yard for kids to play and for a meal enjoyed outdoors on a warm evening.
Views over creek corridor
Park frontage
Two separate living areas
Wide frontage

Running along the western boundary of Preston Place are a collection of three and four-bedroom family homes set over two levels with two living spaces for good separation and privacy. We call this precinct the Neighbourhood, as it runs the length of the internal street linking all the precincts together.
Two separate living areas
Plenty of storage
Park frontage
Bedrooms on one level

Located, you guessed it, at the heart of Preston Place, this limited collection of three-bedroom, three-level homes open straight out onto ‘Backyard Park’. A thoughtful and highly liveable north-facing design that’s all about capturing sunlight, fresh breezes and a green outlook.
Direct park frontage
North-south orientation
Light filled home
Study nook

Tucked up in the northern corner of the site, surrounded by landscaping and conservation corridors are four x three-bedroom family homes, each set over two levels. Their robust and contemporary architecture anchors the community within its’ natural environment.
Ground floor living
Light filled living
Wide frontage
Bedrooms on one level
Ranko
0451 153 833
22 Wood Street Preston - Sales office open this Saturday 1pm–2pm, or by private appointment.
22 Wood Street, Preston